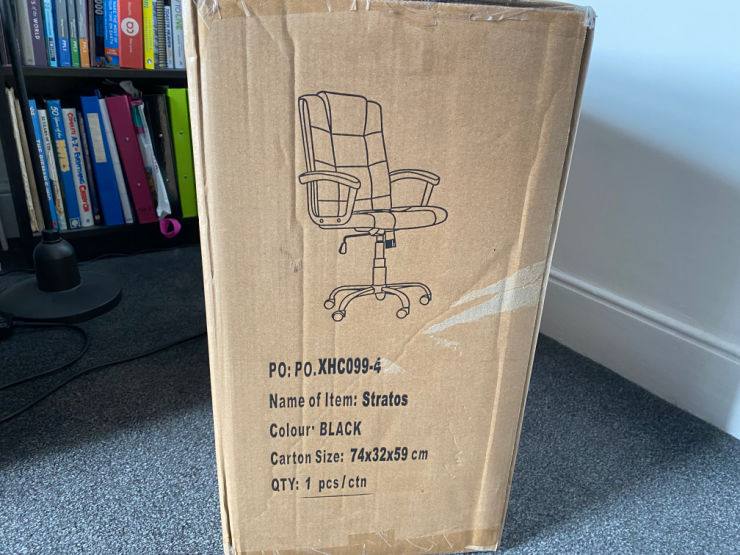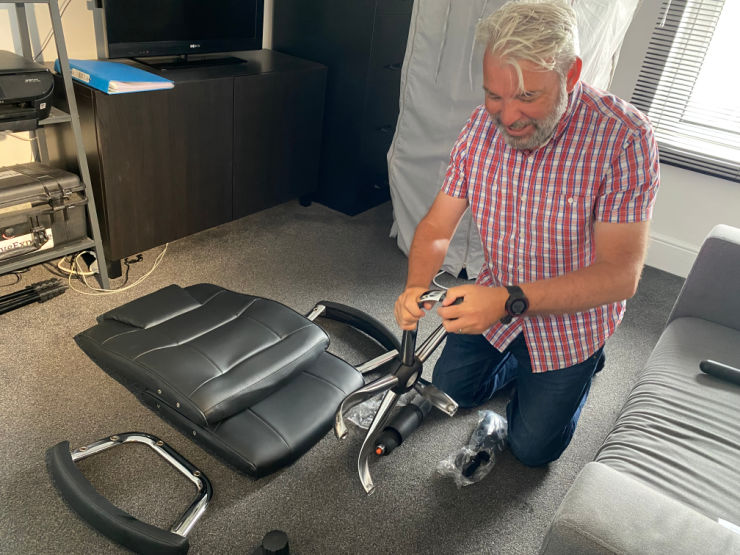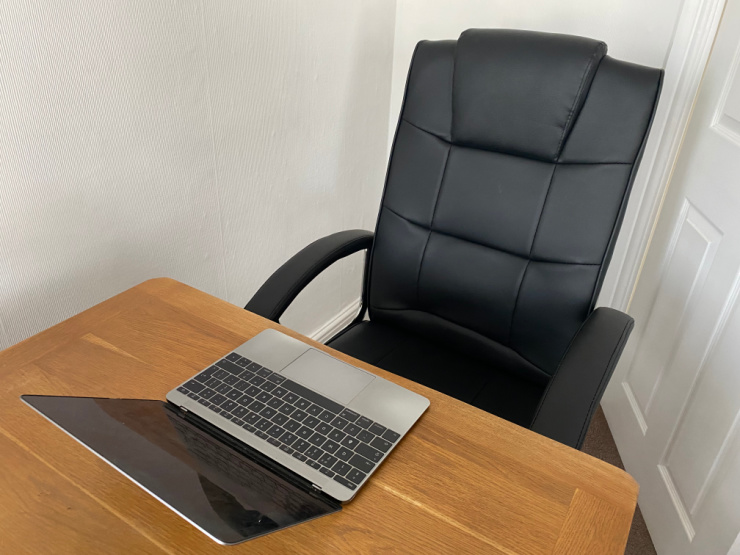If you are thinking of a loft conversion there may be many thoughts going through your head. Thoughts about how costly will it be, the potential value to you and your family, how much space you will get and how it will work in practice. After all, a loft conversion is a big job, but it can also have huge benefits to you and your family in the long run. Let's have a look at loft conversions in more depth and what you need to know to decide if you want one in your home.
Can your loft be used?
Firstly you need to check if your loft can be used for conversion. Most lofts can be used however if you live in a conservation area then this may not be an option. Check if you need planning permission, most properties will not need it but it's worth checking. You also need to look at the space in your loft, measure it and check if it is big enough for what you want. The minimum height you need is just over 2.2 metres. A builder or a surveyor can help you check if the space you have is suitable. If you have rafters it's easier to convert than if you have truss support, but it isn't impossible.
What type of room?
A loft conversion easily lends itself to a bedroom but it is also a good idea for an office space or even a bathroom if you have the room. Consider a bath if you have low ceilings instead of a shower. It is worth considering the type of staircases for loft conversions, where the staircase will go and how much space it will take up. Whether it's a winder staircase, a wood staircase or a loft ladder Fontanot shop can help you choose the design.
Do you have the budget?
A loft conversion can be pricey. A very basic loft conversion starts at around £20,000 and can go up to £100,000 and beyond. You may need finance for this or a serious pot of savings. However, you can add to the value of your house if you ever come to sell if you have a loft conversion. So it's definitely a good idea and it has the added benefit of giving you an extra room to live in.
Plan out in advance
You may have low beams or a small space for the loft conversion so it's a good idea to plan out where your furniture will go in advance. Try to work around the major pieces of furniture and use the light to your best advantage, especially if you are using the loft conversion for an office. Think different types and a mix of lighting too for the best effect. You may need spotlighting and wall lighting if it's an office or more cosy lighting such as uplighters and lamps if it's a bedroom. If you have limited space, multi-functional furniture is a great idea, such as a bed with storage underneath. Make use of wall shelving to clear floor space and space in the eaves to make the area look uncluttered.
Use recommended professionals
If you are planning on using a loft conversion company to do it all for you, or you are using other professionals like a contractor or a builder try to go on personal recommendations. See if you can view work they have done before and read their reviews if you cant get recommendations from people you know. It's also important to get a contract in place so you know who is responsible for what in case anything goes wrong.
As you can see a loft conversion can really help you make the most of your space. Let me know, would you consider a loft conversion?
*Collaborative post














































